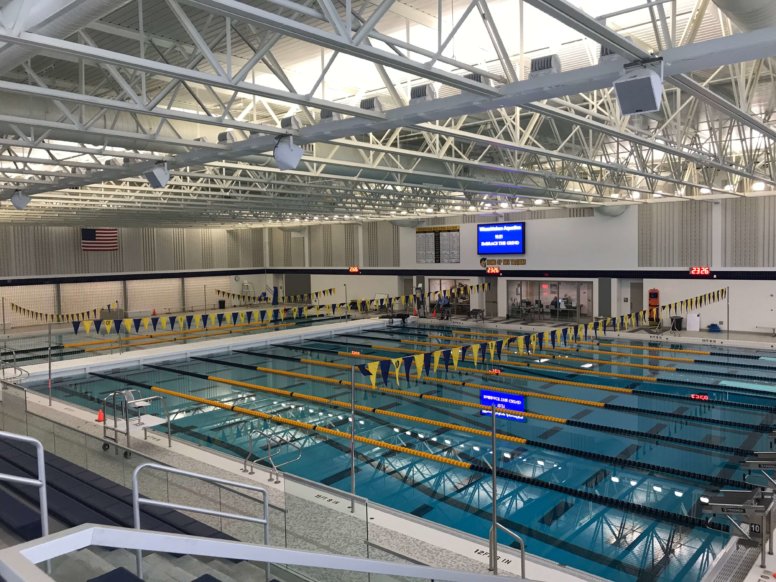
Making a splash with Wissahickon Natatorium
Students at Ambler’s Wissahickon High School are diving into a brand-new pool—and significantly enhanced aquatics program—thanks to Skepton Construction. As General Contractor for the ambitious project, Skepton skillfully worked with the school’s existing structures, incorporating the new Natatorium into a seamless and functional space for student athletes and spectators to enjoy.
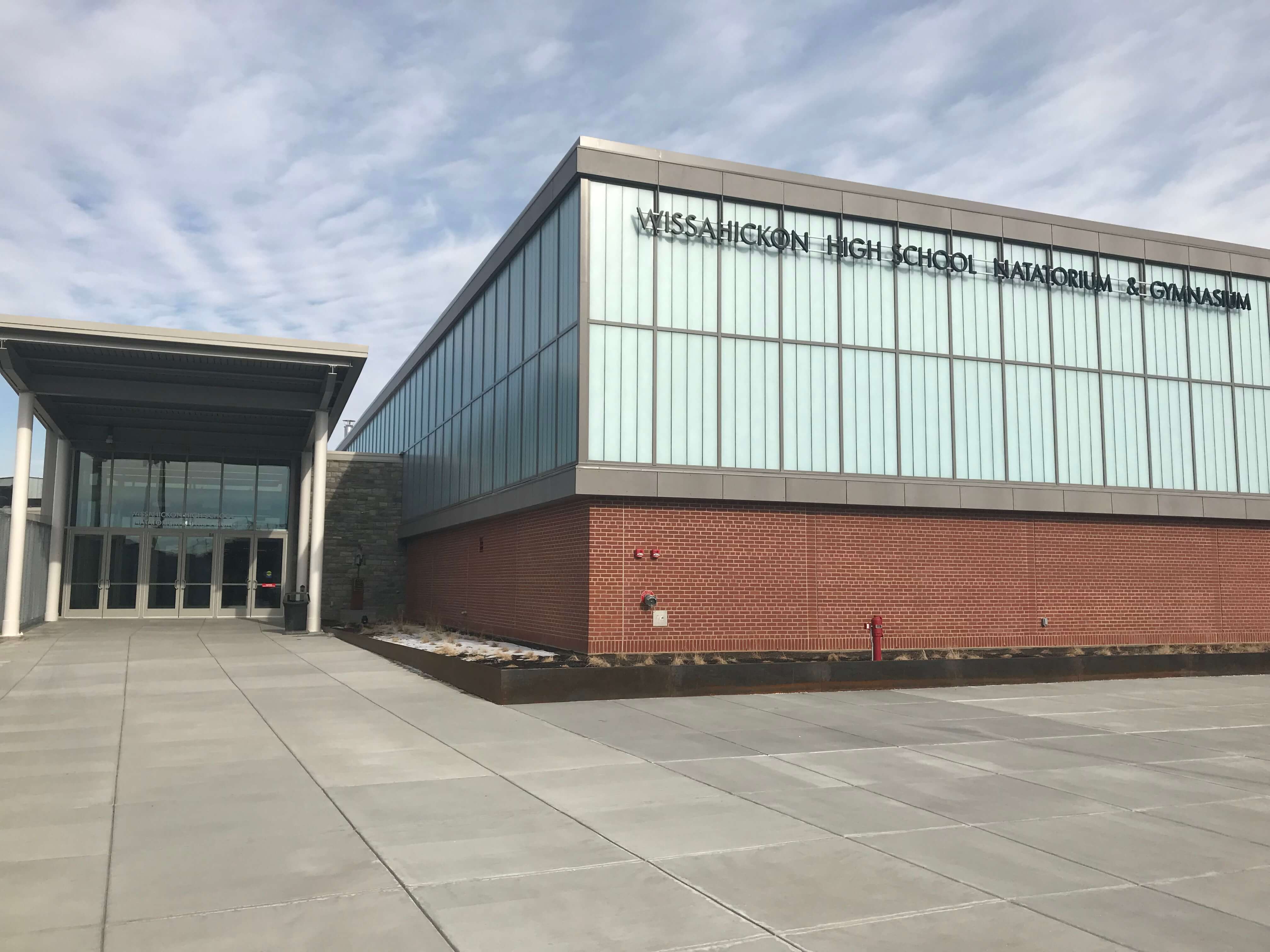
By the Numbers: Project Specs
- Work on the Wissahickon Natatorium started in March 2016 and reached substantial completion in October 2017.
- In total, Skepton managed the construction of ~46,200 sq.ft. over two floors.
- The new Natatorium features one of the largest pools in the area at 25 x 41 yds.
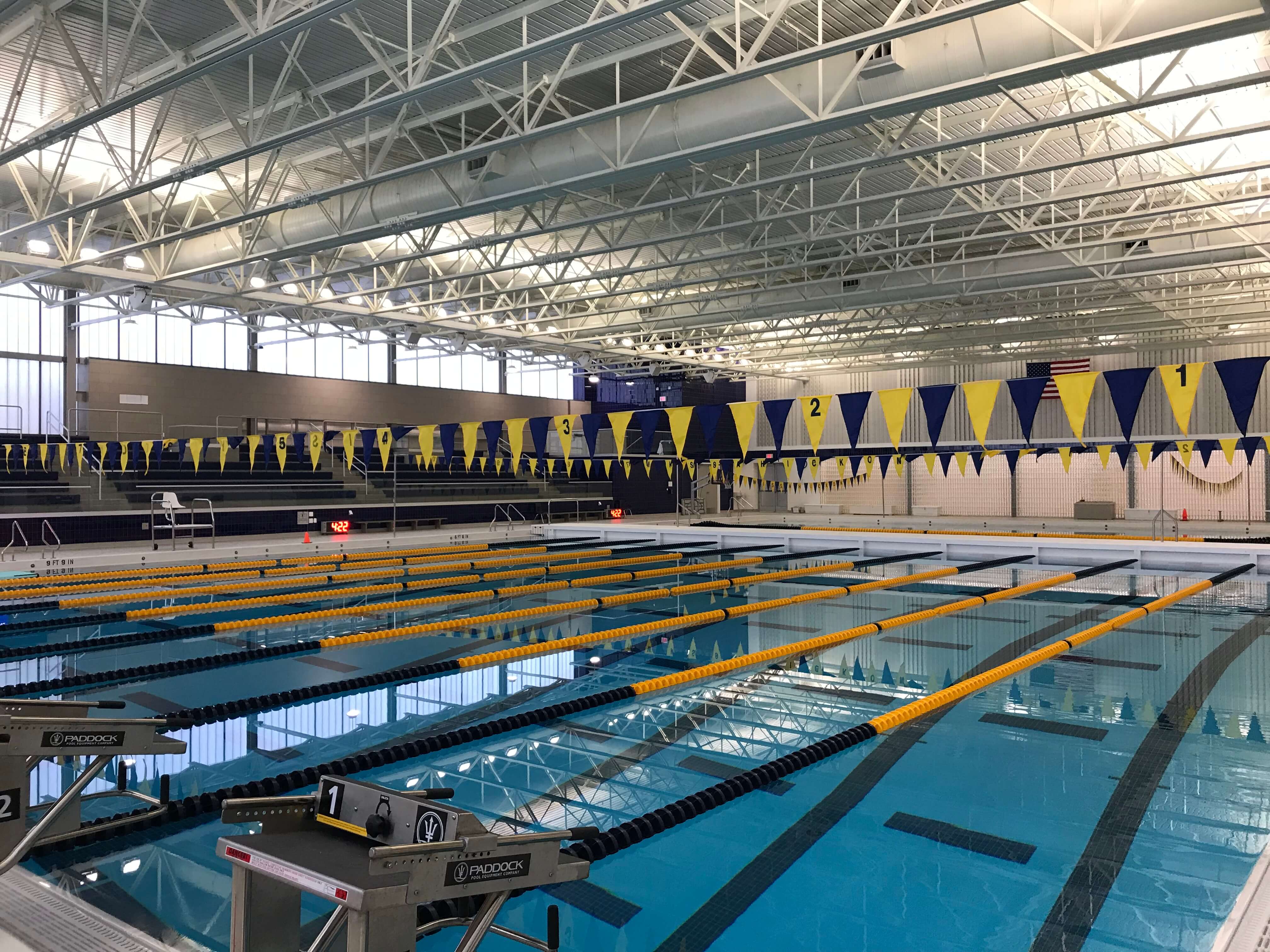
A Multi-Level Modern Facility
Wissahickon’s new Natatorium was built between the school’s trademark Round Gym, and a secondary entrance to the school. Flanked by operations and facility rooms, the lower level is 15’ below grade, and is accessed by a winding driveway following the contours of the Gym to connect to a faculty parking lot.
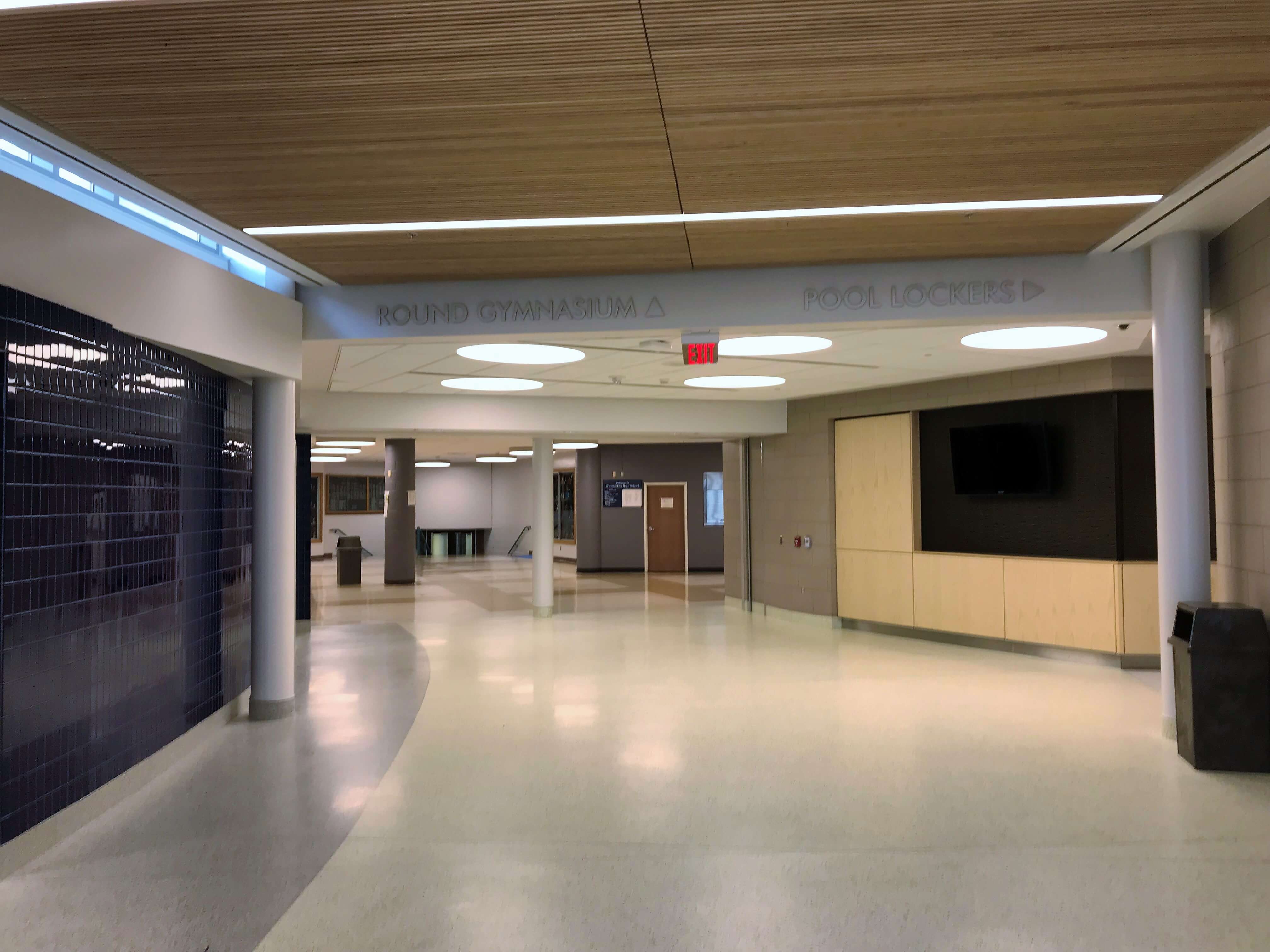
Skepton blended the existing and new structures with a unique two-story entrance featuring a modern touch on the exterior: a custom translucent wall panel system wraps the building to bring natural light inside onto the pool deck. The remainder of the exterior is comprised of a fiber cement panel rainscreen system and matching brickwork to tie the new building into the existing school.
Inside, students and guests are welcomed by a rolling wood ceiling and custom terrazzo floor that incorporates the school logo. The lobby restrooms are built on a radius to flow along the lines of the Round Gym.

The Natatorium can accommodate swimming, diving, and water polo competitions, as well as community activities, with:
- Mezzanine bleacher seating for 342, featuring a view of the lobby through low clearstory windows.
- 4 locker rooms with restrooms and shower facilities.
Innovative Construction Yields Aquatic Excellence
Before the Natatorium was built, Wissahickon High School did not have a pool at all; swimming and water polo activates took place at the middle school, where the small and aging pool did not adequately meet student or community needs.
Construction of the Natatorium presented unique opportunities for Skepton to utilize their expertise:
- Existing utilities ran throughout the new building footprint, requiring careful planning and coordination with all trades on the project.
- The building structure required unique foundations and footings to be blended with interior retaining walls for pool support.
- The deep end of the 10-lane pool was built 12’ inside the exterior wall putting restrictions on construction traffic.
One of the greatest advantages to the state-of-the-art Natatorium is a large movable bulkhead that makes it possible for diving and swimming competitions to take place side by side, or alongside water polo matches.
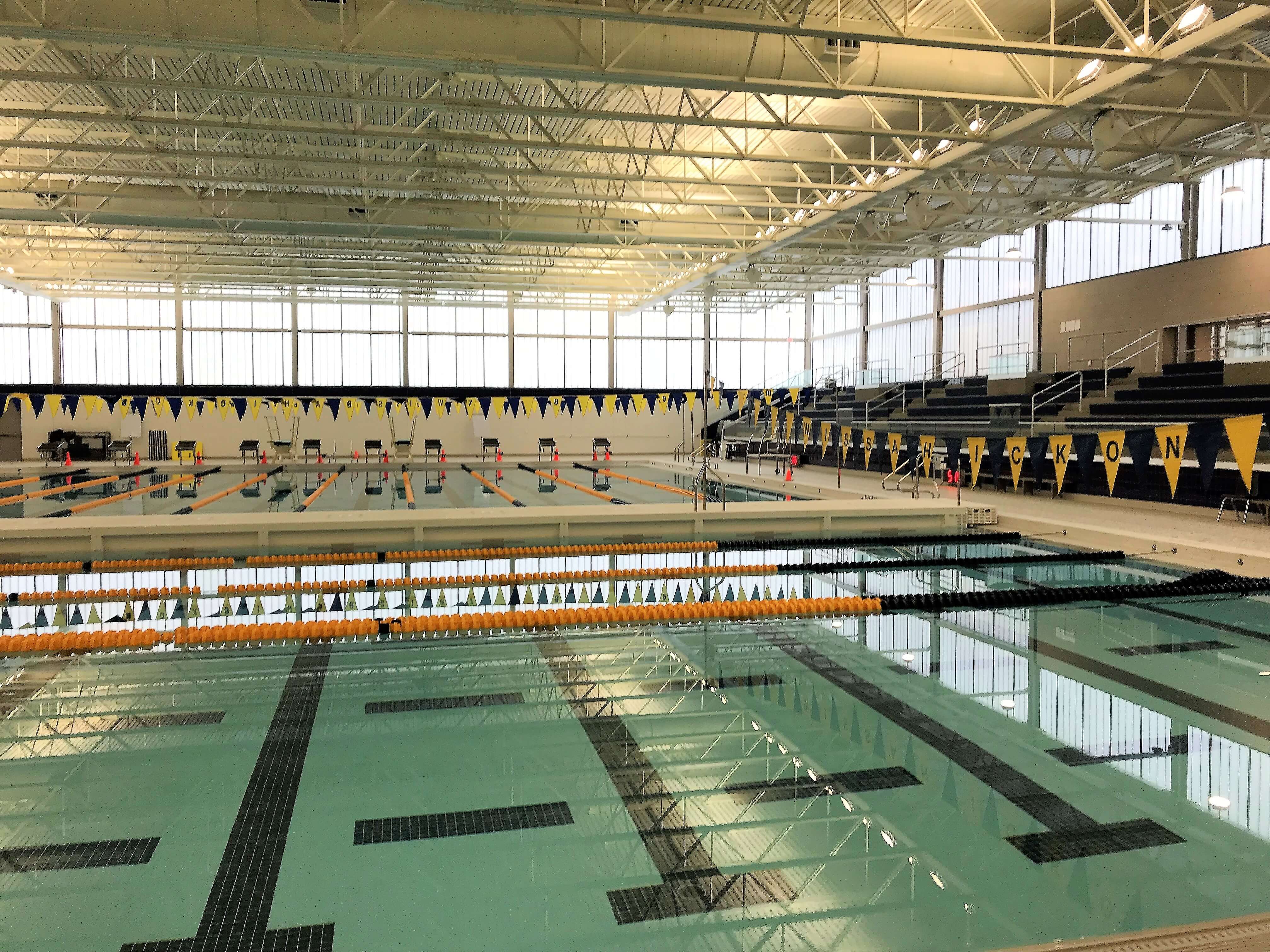
Skepton Construction, Inc. was the General Contractor on this project.
