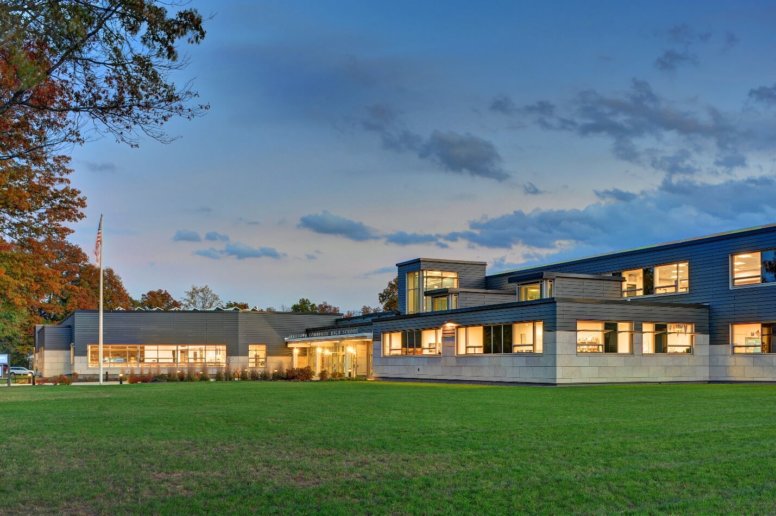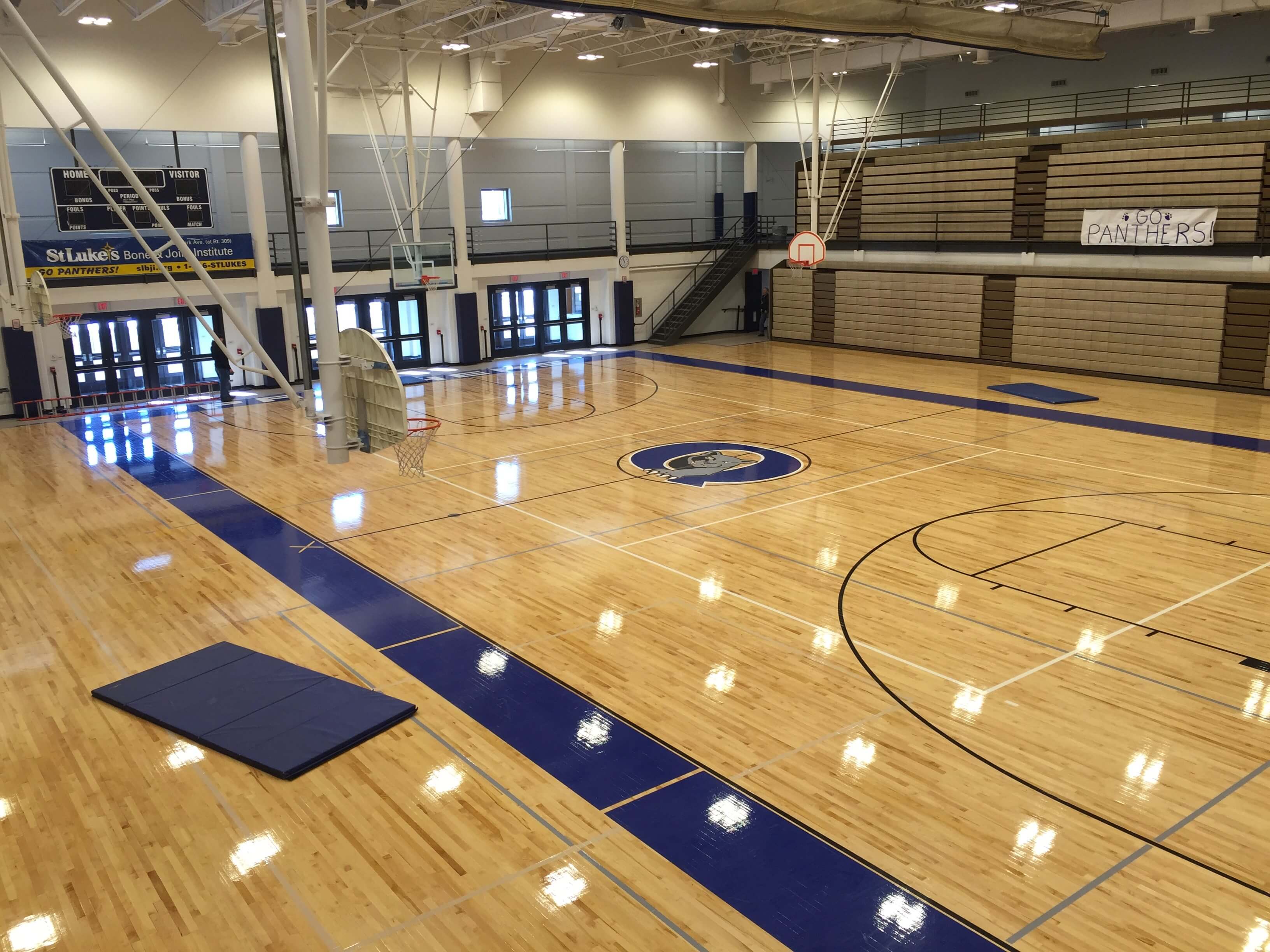
Skepton construction brings modern educational design to Quakertown High School
Quakertown High School students are enjoying an enhanced and expanded learning environment, thanks to the innovation and expertise of Skepton Construction. The project, spanning the construction of ~25k sq./ft. in new additions and ~274k sq./ft. in renovations over 4 years, has yielded an environmentally innovative and technologically advanced educational space for the community’s secondary school students.
By The Numbers: Project Specs
- Work on Quakertown High School started in 2014, and was completed on schedule over the course of four years.
- Skepton renovated ~274k sq./ft. of the existing structure, and built ~25k sq./ft. in additions.
- Skepton carefully coordinated with school administration to strategically stage students around the construction areas over the length of the project.
 Students at Quakertown High School are enjoying an enhanced learning environment in their newly renovated and expanded school building.
Students at Quakertown High School are enjoying an enhanced learning environment in their newly renovated and expanded school building.
Enhancing Educational Space
As General Contractor and Site Contractor, Skepton Construction executed the renovation and construction design of The Architectural Studio for:
- The classroom wing, where total renovations not only improved the appearance and functionality of classrooms, but also ensured they were in compliance with the federal Americans with Disabilities Act.
- The administration area, where renovations included greater office space and updated technology.
- The theater, where the existing structure was transformed with a new wood wall panel acoustic system, stage curtains, rigging, flooring and seating.
- The cafeteria, which received new ceilings and flooring and a complete kitchen renovation.
- The athletic facilities, which benefited from new gymnasium flooring and locker rooms, as well as renovations to bring the space in line with the school’s new wellness-focused lifelong fitness curriculum. Fitness classes continued throughout the renovation process as students utilized either the upper level or lower level gym according to construction needs.
- The library, which received a complete facelift with new shelving and furniture.
- A new Cyber Commons was added as a collaborative space for students to gather and study, with hubs for computer access. Cyber classrooms and a new media center are now situated near the courtyard.
- A new band room wing was added, breathing new life into the performing arts program with more space for the band to practice, as well as chorus and theater study to meet.
The new additions were equipped with HVAC, electrical service, LED lighting, and climate control in each room; a new security system was also added.
 Quakertown High School’s renovated athletic facilities have brand new flooring and locker rooms, and have been updated to align with the school’s focus on lifelong wellness.
Quakertown High School’s renovated athletic facilities have brand new flooring and locker rooms, and have been updated to align with the school’s focus on lifelong wellness.
Education Goes Green
In addition to interior updates and additions, the exterior of the high school was renovated, with Skepton Construction installing a specially engineered rain screen system from Austria. Rain screen facades protect the building from exposure to and damage from the elements, help rain water drain away from the building, and support energy efficiency.
Complete rain screen systems are not commonly incorporated into the facades of schools, making the achievement at Quakertown High School even more notable. The rain screen system’s environmentally friendly features have enabled the school to apply for Leadership in Energy and Environmental Design (LEED) certification, which is awarded based on the sustainability and environmental performance of a building.
 Skepton Construction installed an environmentally friendly, Austrian-engineered complete rain screen system façade over the existing exterior of Quakertown High School.
Skepton Construction installed an environmentally friendly, Austrian-engineered complete rain screen system façade over the existing exterior of Quakertown High School.
With Skepton’s construction of new and expanded spaces for learning, studying, and experiencing the arts, greater access to updated technology, and a new focus on sustainability, the Quakertown High School community is now at the forefront of modern education.
Photo Gallery
 Renovations to the existing bus drop off canopy which included a sleek metal panel soffit system, new roofing system and engineered column covers.
Renovations to the existing bus drop off canopy which included a sleek metal panel soffit system, new roofing system and engineered column covers.
