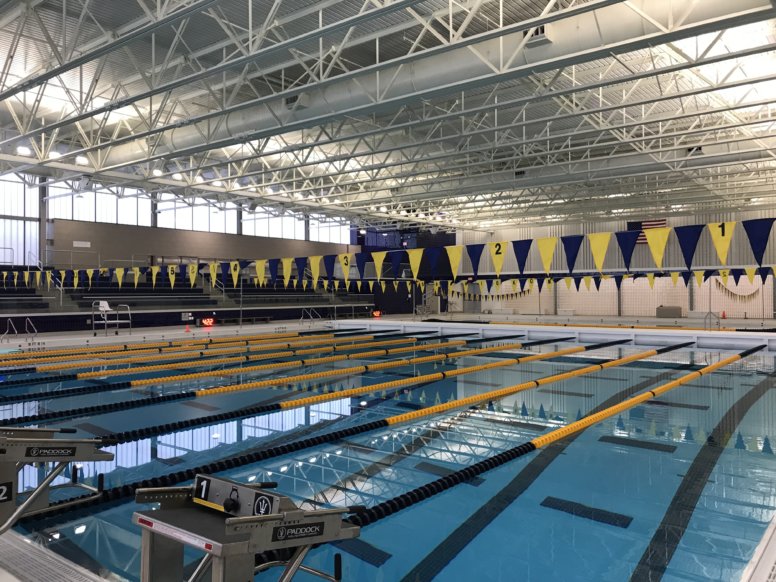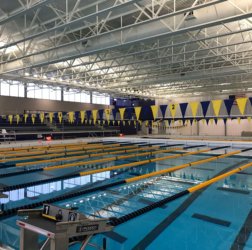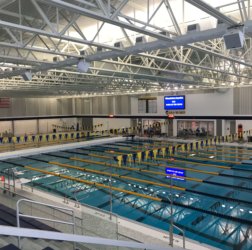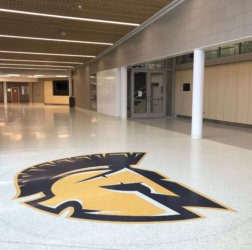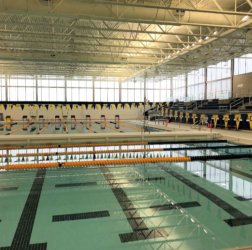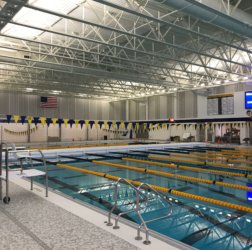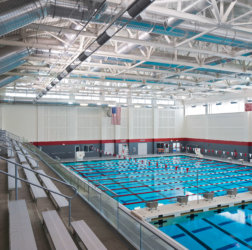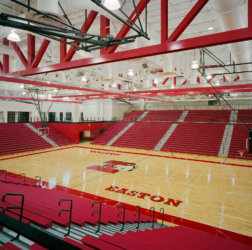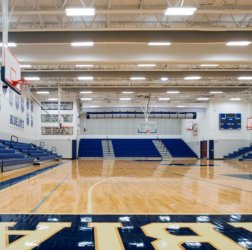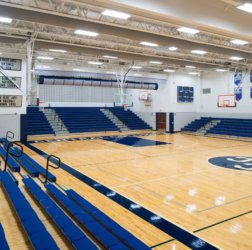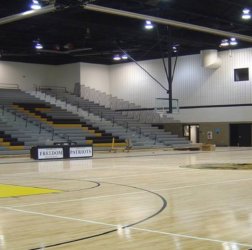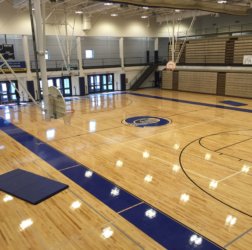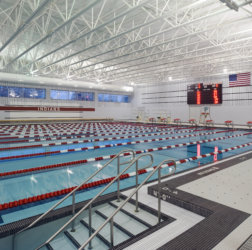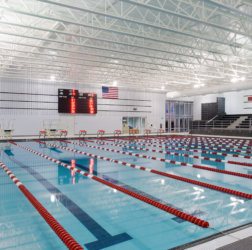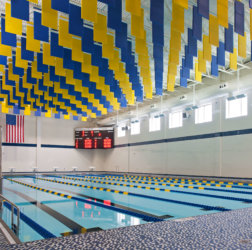Wissahickon High School
The Wissahickon High School project consisted of construction of a new 35,000 square foot natatorium addition to Wissahickon High School and 6,400 square foot addition to the Central Plant.
Upper Dublin High School
The Upper Dublin High School project consisted of new construction of a pool, gymnasium, auxiliary gym and fitness center.
Shawnee Middle School
The Shawnee Middle School project consisted of general construction and site work development for a new 140,000 square foot classroom and gymnasium addition and a 145,000 square foot renovation to the existing school facility.
Central Columbia High School
The Central Columbia High School gymnasium was part of a much larger athletic complex project that included the installation of six new tennis courts, new athletic locker rooms and a multipurpose grass field, the construction of a new auxiliary gym with turf carpet and batting cages as well as a new fitness center for weights and cardio equipment. The gymnasium renovation included new flooring and custom wall logos.
Freedom High School
The Freedom High School project was an approximately 50,000 square foot project that consisted of the construction of a one and two-story gymnasium that was located on the south side of the existing high school.
Quakertown High School
The Quakertown High School gymnasium was part of a larger renovation project at the high school that consisted of approximately 25,148 square feet of additions and approximately 273,730 square feet of alterations in the existing building. Work also included site development.
Souderton High School
The Souderton High School project consisted of new construction of a natatorium, gymnasium, auxiliary gym and fitness center.
Wilson Intermediate School
The Wilson Intermediate School project consisted of a complete renovation of the pool, including new liner installation and tile decking.

